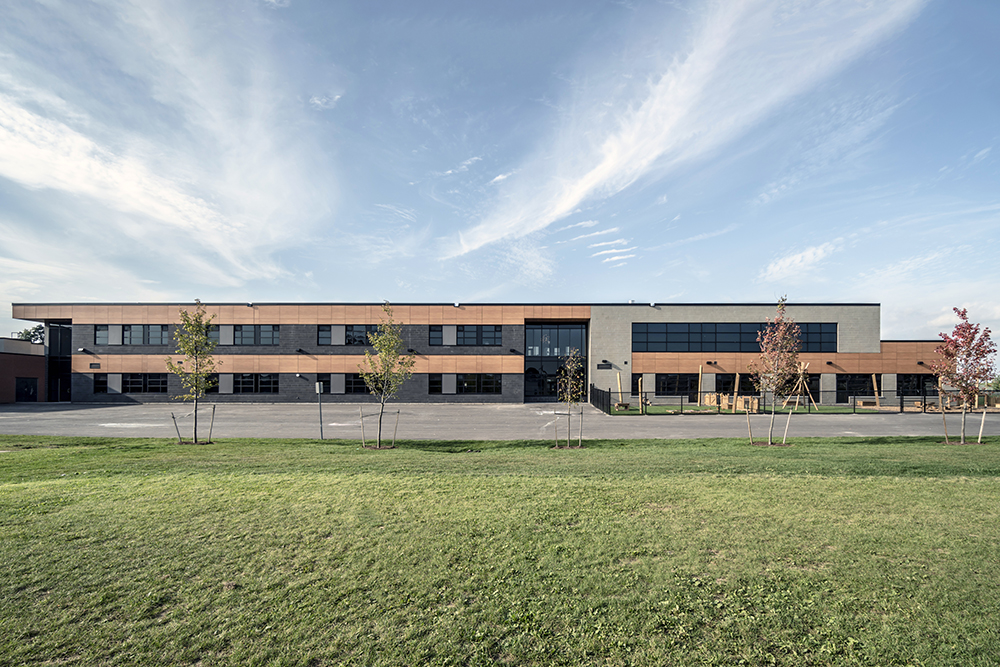The 3,756m2, 2-storey addition and renovations to Cedar Creek Public School provides accommodation for an additional 190 students with 11 new classrooms, a sheltered kindergarten playground, a new YMCA-run daycare, and a new Early On drop-in centre for families with young children. More than a year of construction has turned it into the school of the future, a community hub with space for infants to teens. It now provides care before and after school, as well as programs on weekdays, evenings and weekends The structure is constructed primarily of load bearing masonry with precast concrete slabs and OWSJ roof. Exterior elevations are “softened” with the inclusion phenolic wall panels in a wood grain finish. Also included were interior renovations to the existing school facility and exterior site works including a new bus drop-off lane and additional parking, landscaping, play areas and asphalt paving. This multi-phased project involved 3 separate user groups (Waterloo Region District School Board, YMCA & EarlyON); each with their own specfic requirements for the finished space. This required enhanced coordination and scheduling procedures with to ensure e This was a very active site adjoined to a busy athletics field. Strict safety procedures were implemented to protect the many young and curious on-lookers; including hoarding of the work areas and scheduling equipment and material deliveries to off hours in order to minimize traffic at the school. In order to minimize disruptions and maintain a safe work zone, our team worked closely with the school principal to create a schedule around the daily school routines (e.g. before and after school activities, bus pick-ups/drop offs, lunch and break times).
