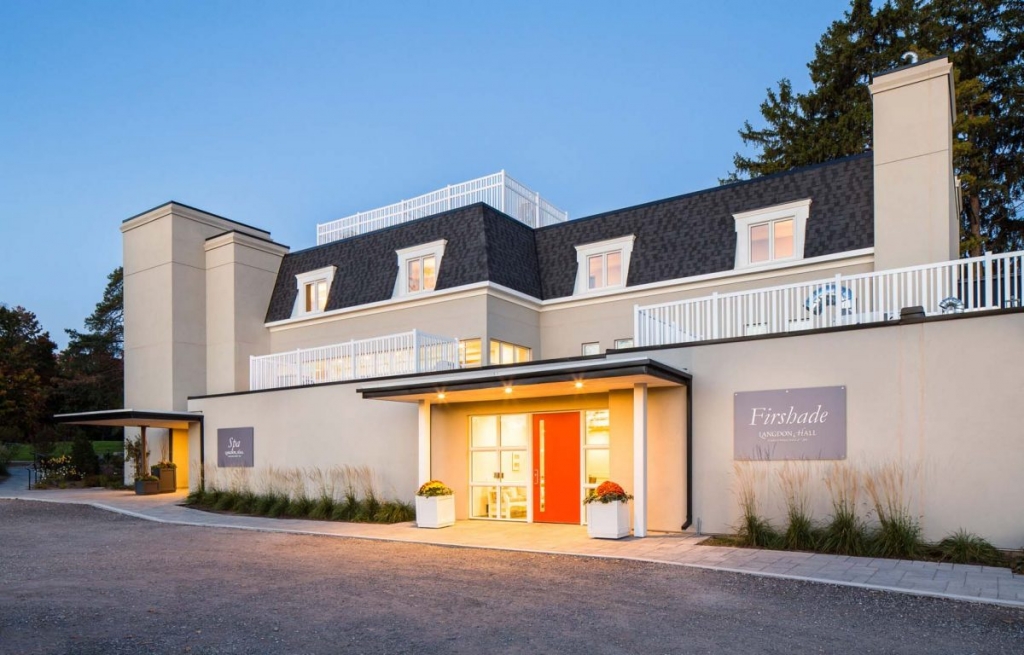Langdon Hall, since its inception, has been known for setting the benchmark when it comes to gracious hospitality, elegant amenities, and exemplary service. This is enhanced with the addition of our 35,000 square foot expansion. The brand new wing, located by the lower gardens, is home to a single storey 200+ seat banquet facility and a 3 storey day spa that includes eight luxurious new guest rooms. The banquet facility houses two new banquet rooms as well as a new kitchen. Unique to this building are the 2 cast-in-place water storage tanks that hold up to 30,000 litres for the fire suppression system. These tanks are constructed under the dance floor of the main banquet room and special care was needed when pouring, filling and finishing this area. The new kitchen was constructed with teaching in mind. There is a display counter and 2 stoves /ovens for guests to learn how to make the delicious meals that Langdon Hall serves. The Spa addition contains a reception area, change rooms, whirlpool spa, steam and sauna rooms. In addition; a grand stair case interconnects the 1st and 2nd floor and is furnished with blue stone, from quarries in New York State, which match the elegant look of the old farm house. A second interconnecting stair case is furnished with wood treads milled from the trees that were cut down to allow for the expansion. The 2nd floor has 10 new treatment rooms as well as a new exercise room. The precast floor had to be specially designed to allow for the additional weight of treadmills, and weight machines. The 3rd floor contains the 8 new hotels rooms. The rooms contain hardwood Flooring and marble bathroom finishes. Ceilings are coffered which create a unique feature. Butler pantry millwork and built in benches finish off the hotel rooms.
