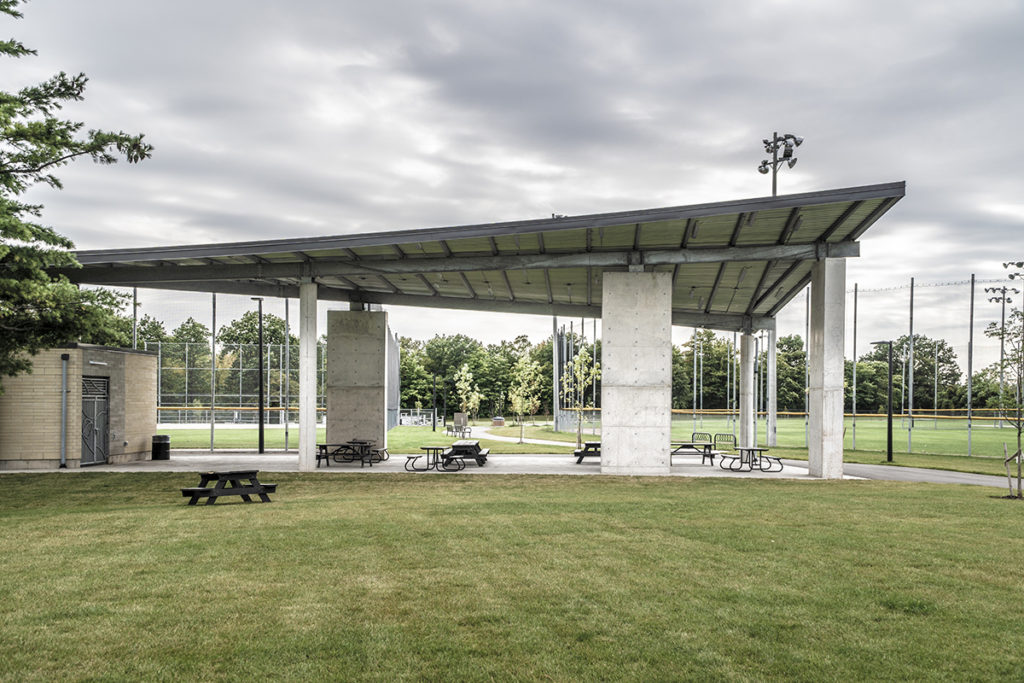This project involved the redevelopment of, and improvements to, an existing sports complex of 4 ball diamonds. A major project challenge was succesfully maintaining access to 3 of the 4 diamonds throughout the baseball season. The centrepiece is an iconic 1,200 sq ft washroom facility with a curved canopy extending 3500 sq ft to shade an outdoor plaza. The building is finished with masonry, architecurally finished concrete and decorative steel gates. The plaza is paved concrete with a decorative spin finish. New playgrounds and fitness stations have been added with wood fibre and rubberized surfacing respectively. The main ball diamond outfield has been extended, with new warning track, backstop and outfield fencing with raised netting. A new driveway with parking accomodates 68 cars, with a median bioswale LID feature. Reconstruction of site servicing includes watermain, sanitary and storm with new street connections, requiring re-paving of the municipal cul-de-sac. Landscape improvements include concrete and apshalt paved pathways, armourstone seating, lighting, planting, seed and sodding. The project required demolion of existing out-buildings, backstop, fences, pavements and trees, and re-work of irrigation mainlines. Earthworks included management and removal of impacted soils to a licensed landfill.
