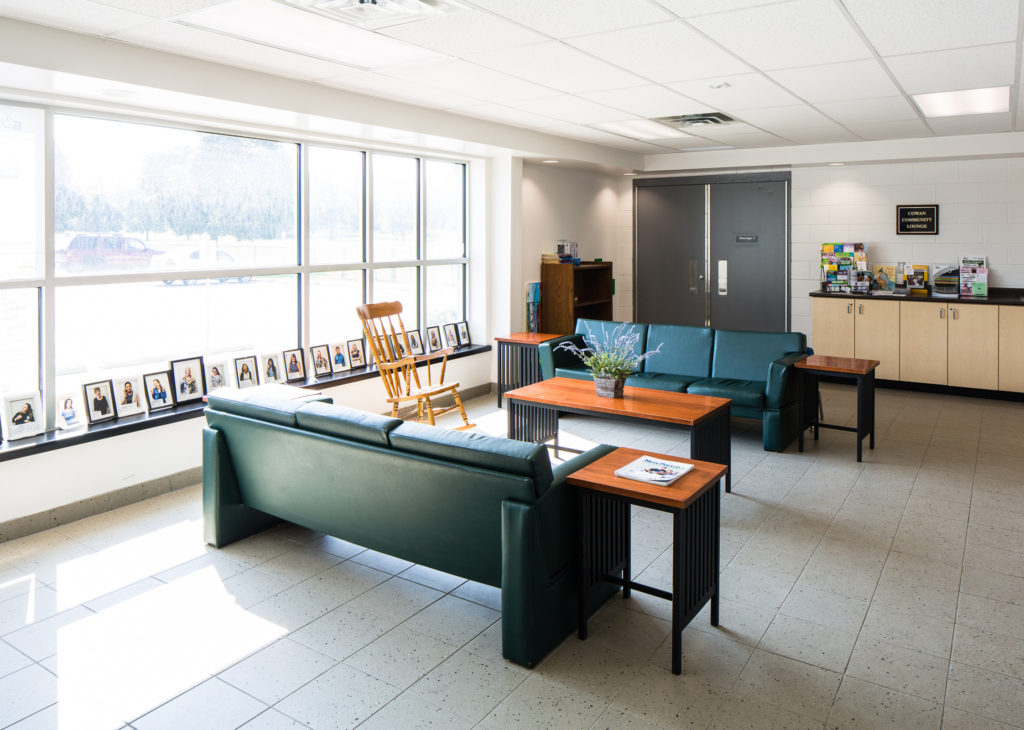The project involved interior upgrades and alterations to various areas, including the gymnasium, washrooms, kitchen, and adjacent spaces. The scope of work included demolishing existing walls and interior finishes, installing new finishes, updating mechanical and electrical systems, and adding new millwork items. Within the gymnasium area, renovations comprised approximately 3,000 square feet of new office and administrative space. This new area included two meeting rooms, four offices, a reception area, a community lounge, a youth room, and a new entrance vestibule. Additionally, an open mezzanine was constructed, spanning approximately 1,500 square feet and including 500 square feet of mechanical space, overlooking the remaining gymnasium space. Adjustments were made to the existing exterior concrete block wall to accommodate new window locations, and new metal siding was installed along parts of the existing facade. The kitchen, covering 390 square feet, underwent renovations that included new flooring, millwork, plumbing fixtures, and furring out of the existing exterior walls to enhance insulation. The existing boys’ and girls’ washrooms, spanning 470 square feet, were demolished and reconfigured to incorporate a new universal washroom and custodial room.
